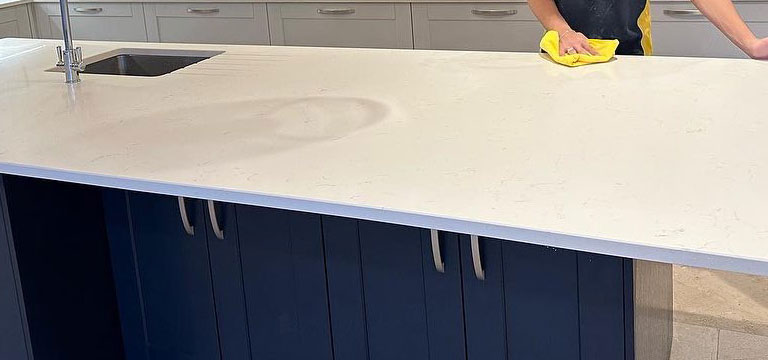If you’ve made it your New Year’s resolution to revamp your kitchen, its layout should be a key consideration. And if you want to maximise available countertop areas, you’re certainly not alone. After all, making best use of space is vital in ensuring your kitchen functions smoothly. You don’t want to be struggling, for example, to find somewhere to put down a hot dish. Cooking and entertaining, or just enjoying a meal at home, should be stress-free activities.
Better layouts also mean you maximise the surfaces you have for food preparation and so on. One idea worth bearing in mind is the ‘3×4’ rule, or the notion that every kitchen should have three separate counters, each one about four feet in length. Not everyone can achieve this, so it may be one for serious home cooks. But it’s still worth thinking about.
Considering changing the heart of your home? Here are some further things to take into account:
The ‘kitchen triangle’
This is about the best placement of your oven, fridge and sink so that cooking is efficient. Whatever the layout of your kitchen, you ideally want this triangle to be completely clear, balancing style and functionality.
Positioning of your appliances
Think about where you place your appliances and units. Having the oven at eye level, for example, can help, as can pull-out shelves, vertical storage, wall-mounted microwaves and corner units, particularly if your kitchen is not the biggest. Another idea is to have the oven and hob on one side of the kitchen, next to plenty of worktop space.
Go for a peninsula
You may have previously dreamt of a kitchen island. But a peninsula can seriously optimise worktop space, while taking up less room. And that’s because just one wall is joined to the kitchen. So it’s something that can suit modern lifestyles really well.
However, if you do have room for a kitchen island, this can also become a centrepiece and focal point of your kitchen.
Both L and U-shaped layouts can help maximise the amount of countertop space you have. These work well with either a peninsula or an island, and create multi-functional areas where you can cook, dine and entertain.
While L-shaped kitchens are practical and versatile, a U-shaped model is ideal for families. And they particularly suit bigger properties. Plus there’s room to have a dining table in the centre of the space.
Going for broken-plan
This concept uses an open-plan scheme’s spaciousness and visual appeal, with freestanding furniture, glass doors and walls or shelving to form separate space for food prep, cooking and entertaining. Broken-plan tends to work well in smaller spaces or those where the proportions are slightly awkward.
Choose a one-wall design
A single-wall layout could work for you if have a limited amount of square feet, while still having impact. This involves, as the name suggests, having units along one wall only, so that your room doesn’t feel cramped.
Get in touch
If you go for natural stone countertops in a material such as marble, limestone or granite for your kitchen remodel, make us at Royal Stone Care your first port of call. We specialise in marble cleaning, granite repair and and restoration in London. And we provide an impeccable, effective service every time. Give us a call today and tell us what you need.

